Lining frame
Home / Flush doors / Lining frames
Lining frame – a modern designer piece.
The aluminium profiles for manufacture of flush lining frames are used both in solid and in drywall construction. They are always installed in the shell.
The various profiles are always manufactured according to your specifications and individual requirements. Because the profile just plugs into the blind lining, installation is quick and creates perfect finishing edges as well as delicate shadow gaps. The plaster net that clicks into the frame profile creates a perfect plaster and drywall connection between the door frame and the masonry, preventing troublesome hairline cracks and making unsightly acrylic joints a thing of the past. Once plastering work is complete, the door is installed.

Door surface design to suit your taste – with real wood, laminate or varnish decors.
You have free rein when it comes to designing your door, because working with successful partners in our industry lets us offer you real wood surfaces, naturally varnished doors and laminate surfaces as decor. Visit our showroom in Berg im Gau to find your favourite material and colour. We will also be happy to accommodate your individual wishes.
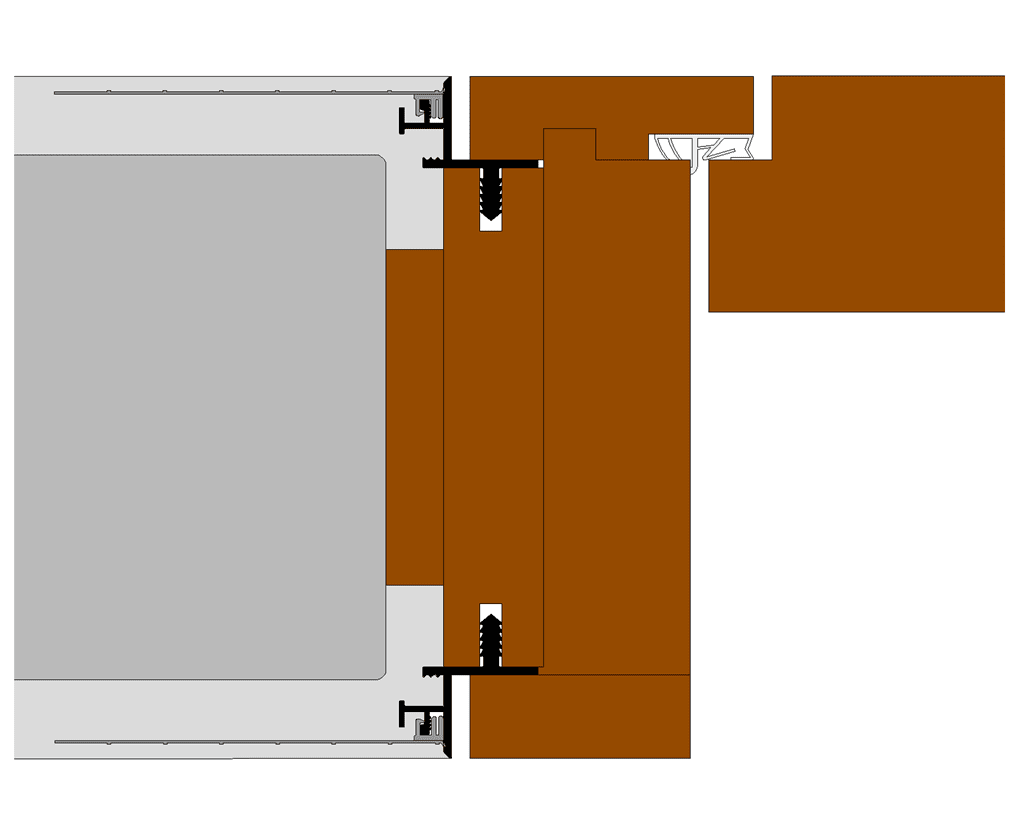
We use the best materials for perfect frames.
The door profiles are made of raw and untreated aluminium alloy. It is very strong, corrosion-resistant and suitable as a construction material for high surface requirements. However, if the surrounding cement and its derivatives come into contact with moisture, alkaline substances may be formed, which can lead to corrosion. Priming and painting the profile in the wall colour on site helps to prevent this. Profiles must always be kept away from cement, glue and joint material. As aluminium is not resistant to all chemical compounds, avoiding contact with hydrogen chloride and phosphoric acid is absolutely essential. To avoid damage, check the ingredients of the cleaning agent when cleaning stones, ceramics and similar surfaces.
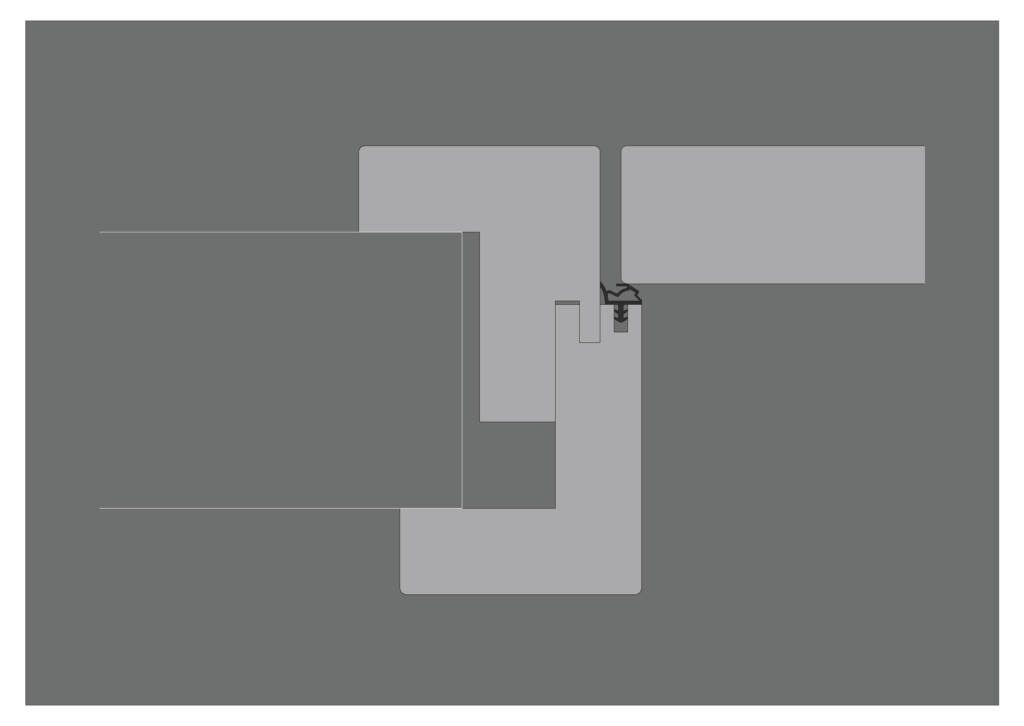
Modell E-N 40
Lining frame for normal opening door
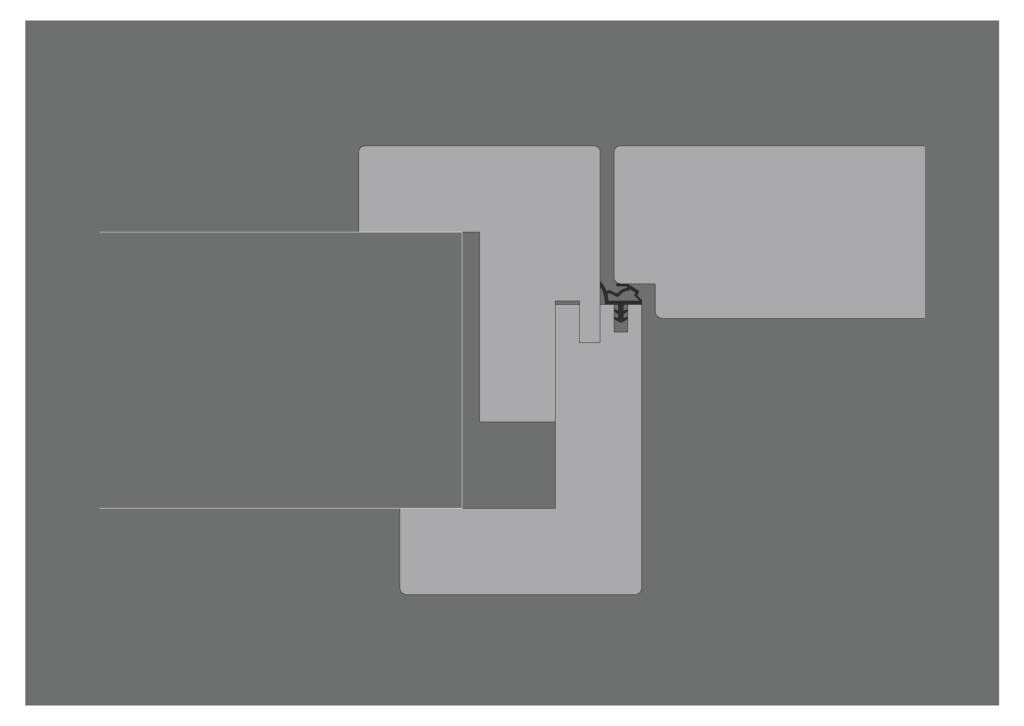
Modell E-N 50
Lining frame for normal opening door
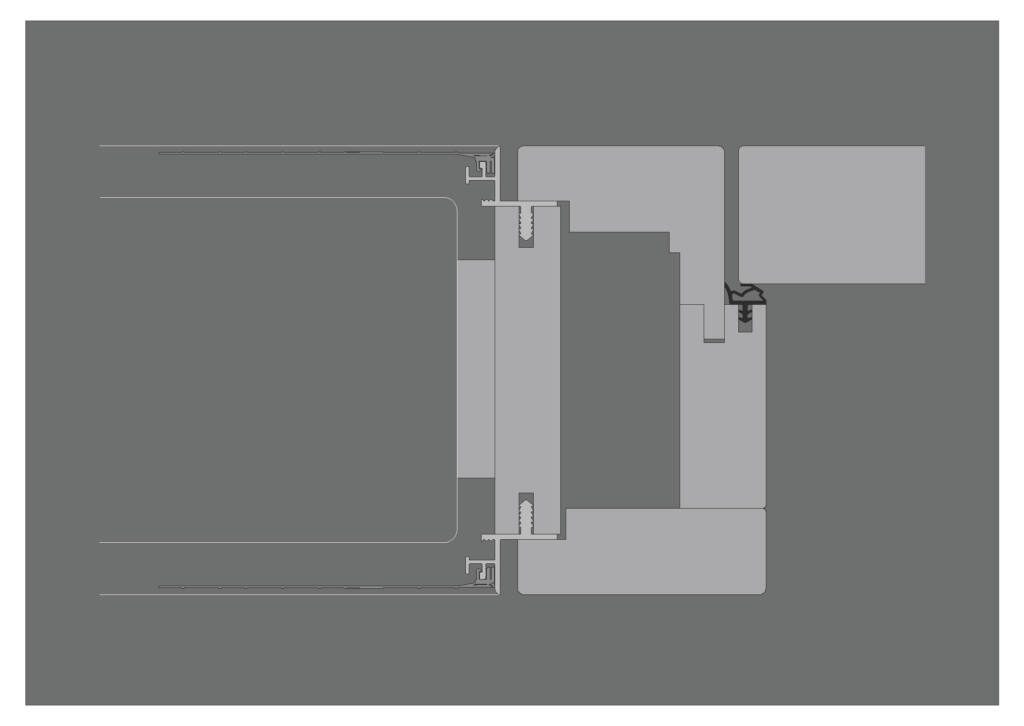
Modell M2-N 40
Lining frame for normal opening door
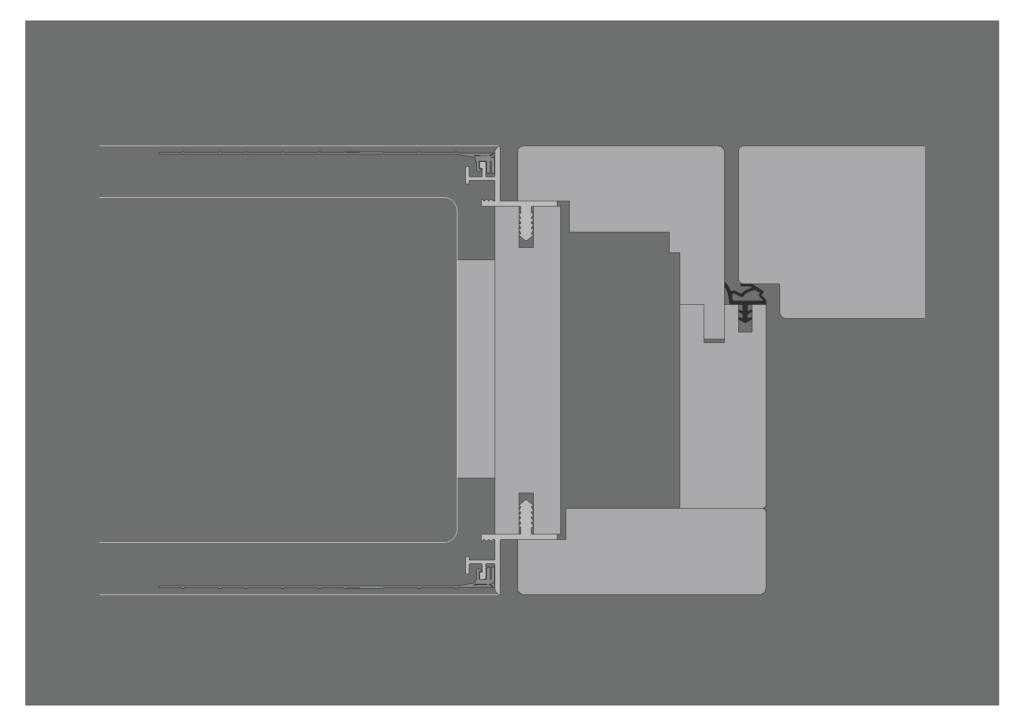
Modell M2-N 50
Lining frame for normal opening door
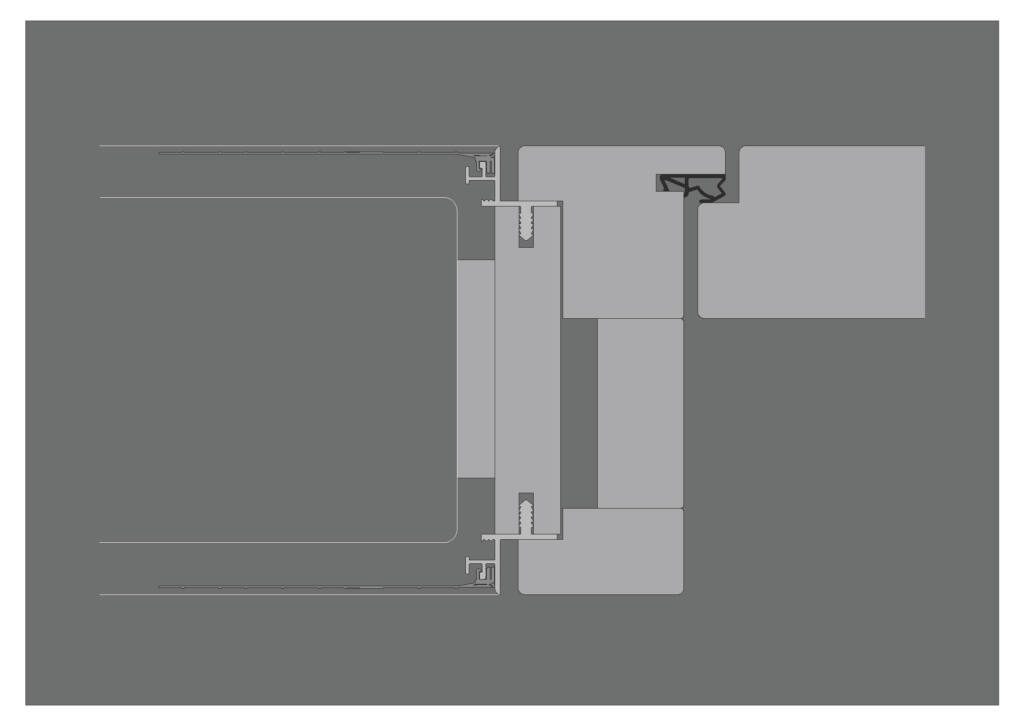
Modell M2-I 50
Lining frame for normal opening door
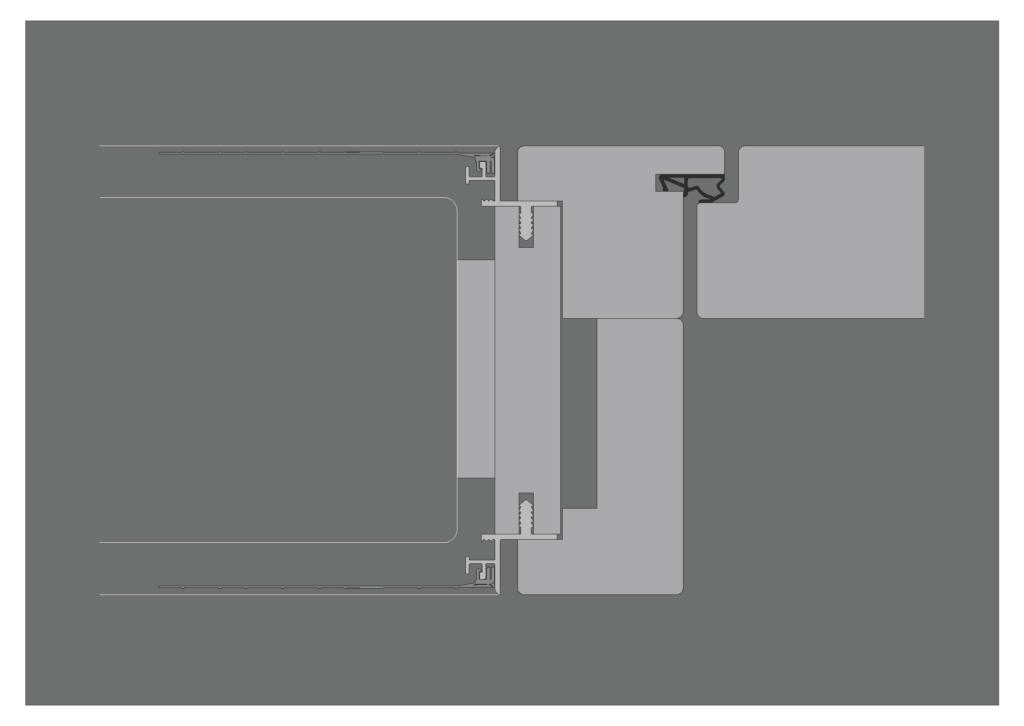
Modell ME-I 50
Lining frame for normal opening door
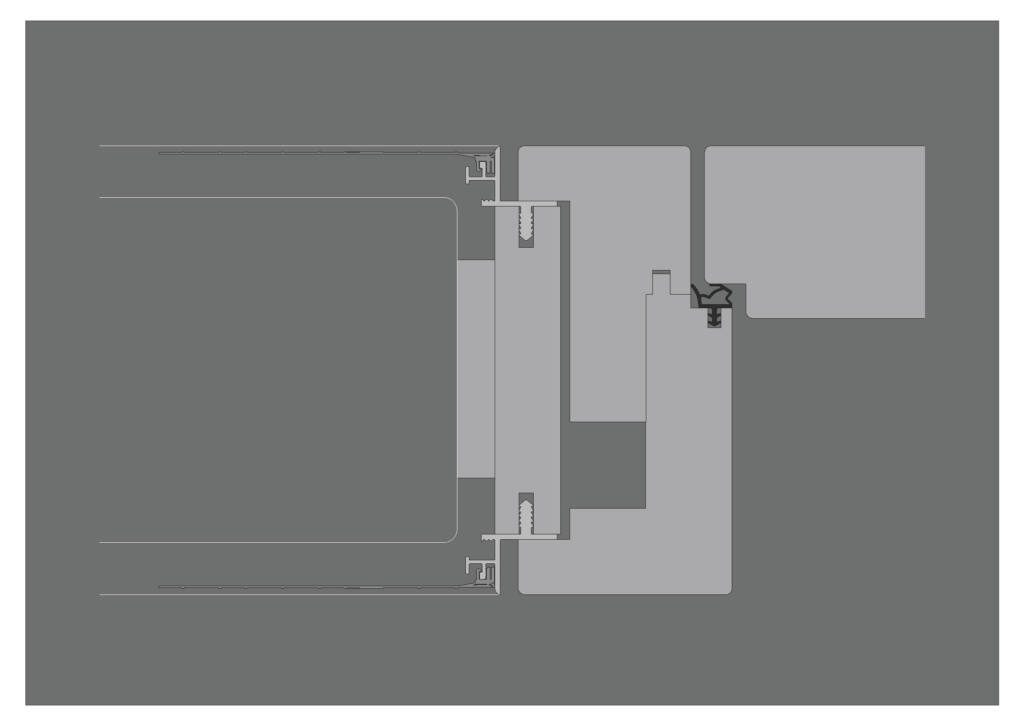
Modell ME-N 50
Lining frame for normal opening door