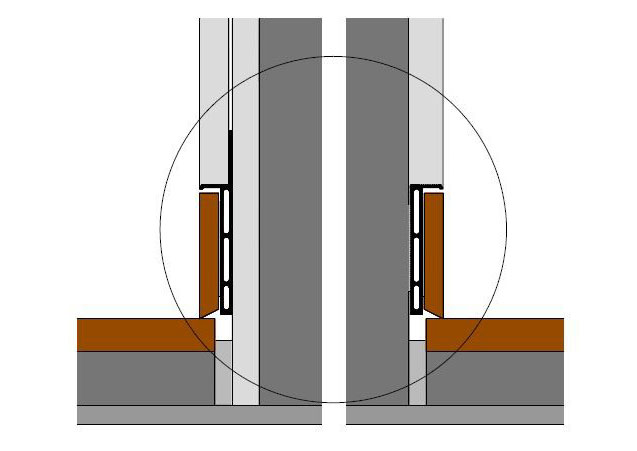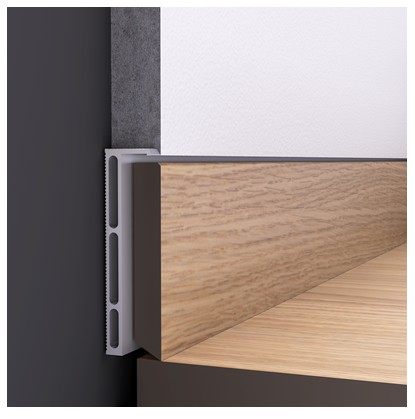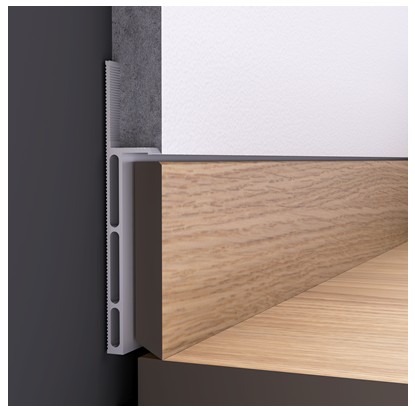Light model
Home / Flush skirting boards / Light model
The aluminium profile for wooden skirting boards
Aluminium profiles for flush skirting boards are used in both solid and drywall construction. The special construction enables a perfect visual transition between skirting board and plaster that satisfies even the highest design requirements. The construction also avoids direct contact between floor, masonry and skirting board, so no footfall sound is transmitted for wonderful peace and quiet. In addition to standard wall installation, the profiles can also be installed on stairs and curves. Our profiles and matching flush skirting boards create a harmonious overall appearance throughout your entire home. To ensure that the skirtings perfectly match your taste and fit in with your interior design style, a wide range of materials with a maximum thickness of 9 mm can be attached to the flush-mounted profiles as skirtings. Solid wood, veneered multi-layer wood, aluminium or laminate – we can supply all materials raw, lacquered, oiled or anodised or in all RAL colour shades. A special highlight is the skirting board with integrated background lighting for even greater design freedom and indirect lighting that gives your rooms a cosy atmosphere.
The flush profiles of the Light model series are made of raw and untreated aluminium alloy. The door profiles are made of raw and untreated aluminium alloy. It is very strong, corrosion-resistant and suitable as a construction material for high surface requirements. However, if the surrounding cement and its derivatives come into contact with moisture, alkaline substances may be formed, which can lead to corrosion. Priming and painting the profile in the wall colour on site helps to prevent this. Profiles must always be kept away from cement, glue and joint material. As aluminium is not resistant to all chemical compounds, avoiding contact with hydrogen chloride and phosphoric acid is absolutely essential. To avoid damage, check the ingredients of the cleaning agent when cleaning stones, ceramics and similar surfaces. However, since flush-mounted profiles are not directly visible, this has no influence on the quality in the profile already installed.
We supply the profiles with protective film, pre-drilled and in 2-metre lengths and varying dimensions according to the desired final height of the skirting boards. With its internal and external connectors, the patented plug-in system enables quick and accurate installation. This can be done with or without a subfloor and is carried out before the plastering work. After completion, the desired visible skirting boards are attached.

We manufacture skirting boards in the same decor as your doors for an all-round harmonious room design.
As with the doors themselves, individual design is also extremely important to us for the skirting boards. With the help of our experienced partners, we can offer you a wide variety of decors in the skirting area. Real wood, lacquered wood or laminate surface – you are guaranteed to find your favourite material and colour in our showroom in Berg im Gau. We will also be happy to accommodate your individual wishes.


Model Light Profile for solid construction

Model Light Profile for drywall construction